This is our small galley kitchen and pantry renovation. It is amazing how moving a wall 10″ and repurposing adjacent rooms can make such a big difference in a galley kitchen.

The former kitchen was 11′ L x 7′ 2″ W and had four doorways. We increased the width to 8′ by pushing out the wall that had a doorway to what was once our dining room. We opted for more counter space by creating a large opening into our new sitting room in lieu of the doorway.

The original window was shorter and ran into the counter. The new window is longer and narrower. It plays up the natural light in the space and makes it look more open.
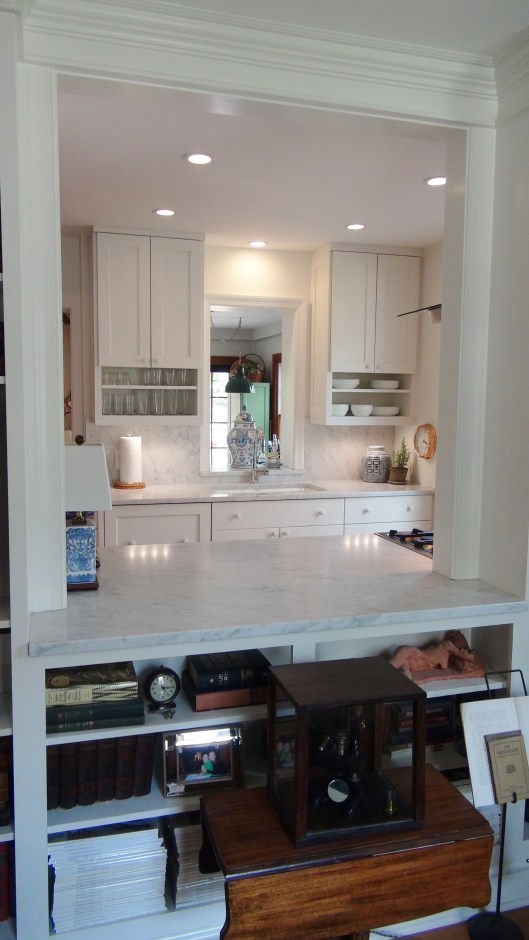
Having a sight line from the sitting room to the back of the house is nice.
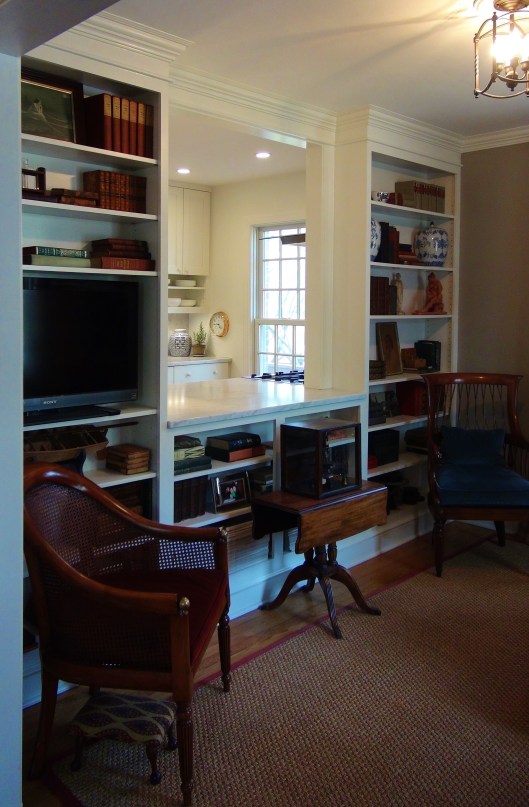
The built ins hide the refrigerator and range from view in the sitting room.

The freestanding Fisher and Paykel refrigerator has a built-in look.
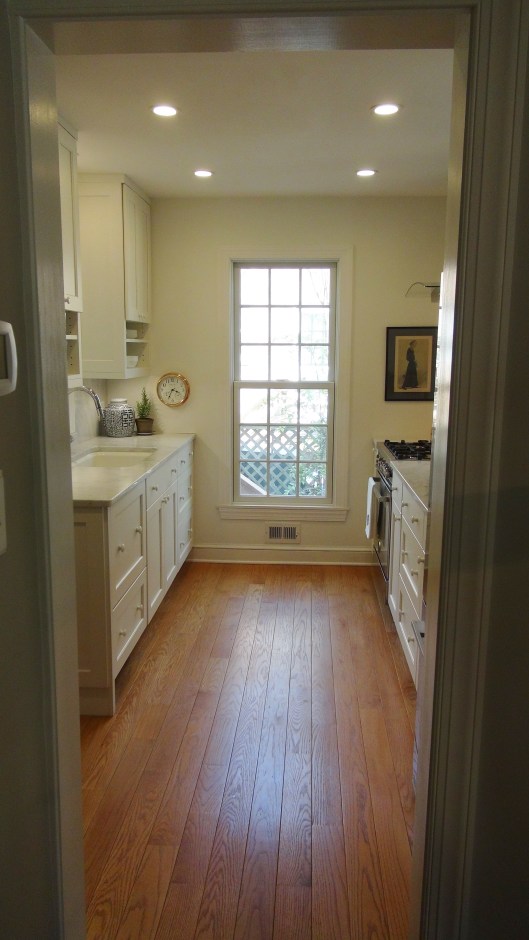
There is now room for two cooks instead of just one. It is amazing the difference 10″ makes!

The drawer’s upper level slides to expose spices. This is frameless cabinetry which allows for more storage space, particularly for drawers.

This pull out cabinet keeps oils and liquids convenient for cooking.

Things that are needed for food preparation are kept in these drawers.

Pots and pans are stored in the two drawers across from the range.
 The pull out garbage and recycling bins under the counter for food preparation are within reach.
The pull out garbage and recycling bins under the counter for food preparation are within reach.
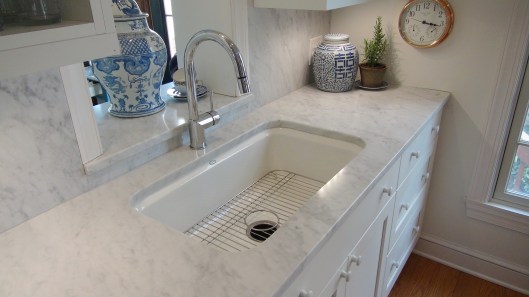
The rack in the Kohler white porcelain sink is convenient for drying dishes and washing fruit and veggies. Under cabinet lighting washing over the marble backsplash is so pretty in the evening. Guests love my “copper” clock! They get a kick when I tell them I found the plastic clock at Target! We lowered the opening over the sink that looks into the mudroom / workroom.

These are frameless Innermost cabinets from Home Depot and were easy on my budget. There is no lip around the edges which allows for more storage than framed cabinetry. The original plan was to hang short cabinet doors over long cabinet doors. But a girl can change her mind! I decided against the short doors and raised the long doors to create the open shelving below. I rarely have a need to open the doors.

Fisher and Paykel dishwasher drawers are great for us now that we are empty nesters. Sometimes I leave the clean dishes in the upper drawer to use and start loading the lower drawer.
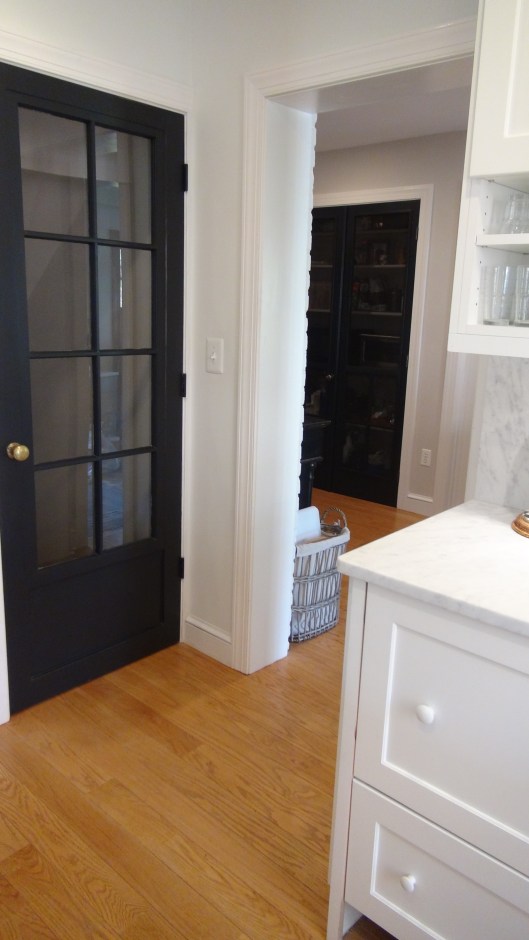
The doorways to the basement and the butler’s pantry. We found the basement door at a salvage yard and cut it down to fit the space.

The butler’s pantry leading to the dining room. We found old 7-ft. screen doors at a flea market; we cut them down and pressed them into service as our pantry doors. We also widened the doorway into the dining room (once the den).

The microwave and Breville oven sit at counter height for easy use. Being empty nesters, we find that the Breville oven is easier to use than the range and more energy efficient.

This brick wall was originally an exterior wall. I found the old lantern at a country auction (complete with an active wasp nest) and installed it where an old exterior light once hung. The cabinet is plumbed for the installation of a bar sink in the future. This makes a great coffee bar and extra food prep area. The mixer was used in my grandmother’s bakery and is a Hobart. I found the stool at an old house in Washington, DC that one family of four generations had lived in.
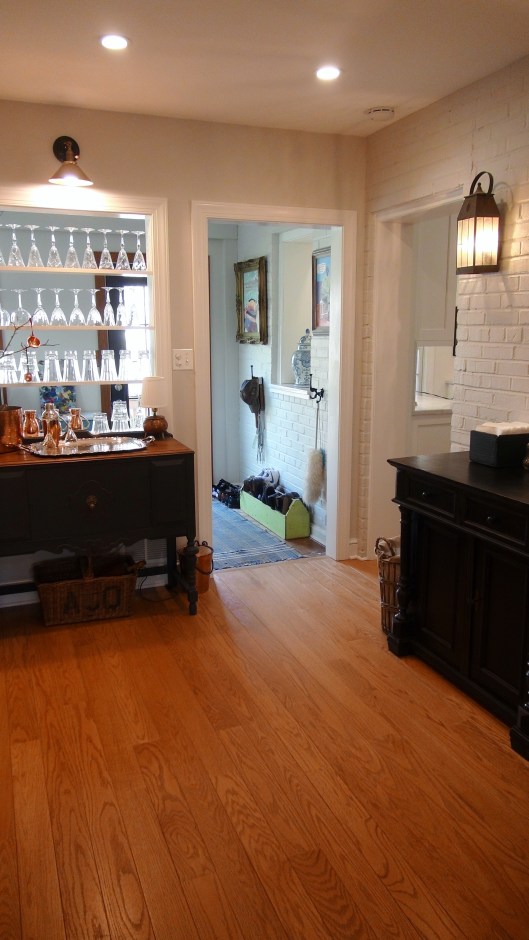
The floor is red oak. It had to tie in with the living room floor off the kitchen and the dining room floor off the pantry. Since the floors were red oak and white oak and different in color tone, this melded well with both.

The opening above the cabinet was once an exterior window to the old porch. It was enlarged and shelving was added. It is very convenient when entertaining. I found the cabinet, which holds all of my table linens and dish towels, at a flea market. It is painted Annie Sloan Graphite. The glassware and copper Mauviel champage bucket were found at an auction.
The Before Kitchen Photos
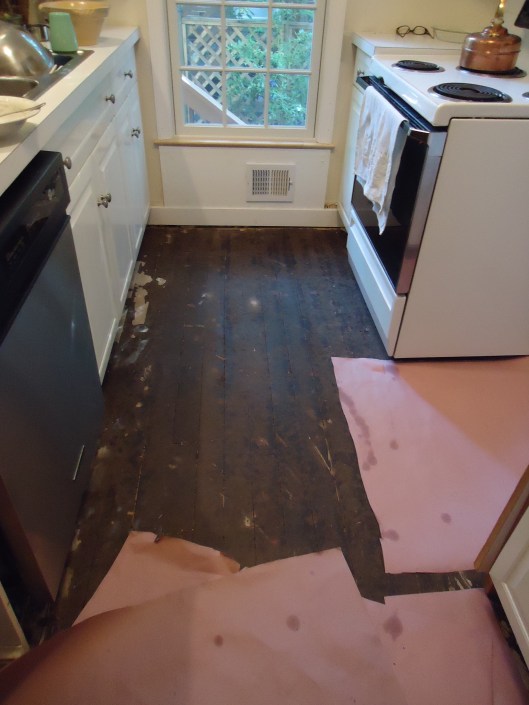
I installed the longer window a few years before the renovation. It had to be moved a few inches to center it again when widening the space which meant removing and adding bricks to the home’s exterior. We removed an old tiled floor and this subflooring and gutted the kitchen.
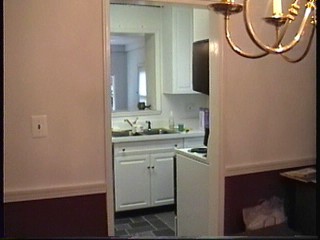
The view from the old dining room doorway.
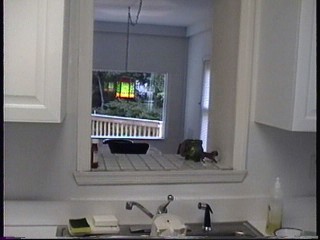
Lowered and straightened the crooked opening. Replaced the mudroom / workroom window with a sliding glass door and reconfigured the deck.

Yes, a bit cramped with no counter space! At one point my husband installed a flip up laminate counter next to the stove. It was always in the up position so no one could get through the doorway to the dining room.

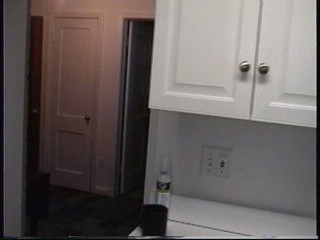
Old pantry closet was doubled in size. We borrowed interior space from a larger closet in the new dining room. When we gutted the closet space we found problems with the exterior wall (water damage). We had to gut the adjoining bathroom and rebuild the exterior wall. This renovation seemed to go on forever.

The old doorway to the den was enlarged for the new dining room.
